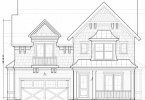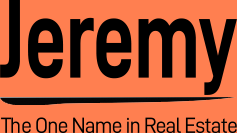5110 Battery Lane
Sold May 202o!
100% Completed!!! Brand new Arts & Crafts masterpiece built by award-winning Carter, Inc. Open floor plan boasts over 5,600 finished square feet on 4 fully finished levels. 6 bedrooms, 5 1/2 baths, mudroom with built-ins and walk-in pantry, great room with fireplace and built-ins, dining room, butlers pantry, gourmet kitchen including huge island with seating and separate breakfast room. Upper level I with its master suite with spa-like bath, his & hers walk-in closets, 3 additional bedrooms, 2 full baths, laundry room and homework/study room. Upper level II with loft, bedroom and full bath. Lower level with recreation room, exercise room and 6th bedroom and full bath. In Bethesda-Chevy Chase High School District. Floor plans are listed below.
Main Level Floor Plan – 5110 Battery Ln
Upper Level I Floor Plan – 5110 Battery Ln
Upper Level II Floor Plan – 5110 Battery Ln
Lower Level Floor Plan – 5110 Battery Ln
Virtual Tour – 5110 Battery Ln

