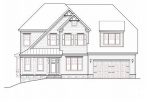7005 Richard Drive
Sold May 2018!
Another masterpiece built by award winning builder, Mid-Atlantic Custom Builders. Three finished levels with 5 bedrooms, 4.5 bathrooms. A gourmet Chef’s Kitchen specifically designed for entertaining and everyday functionality. Sub-Zero & Wolf stainless steel appliances, built-in refrigerator, wall oven and microwave combo. Gas range stove and hood, quartz countertops, stainless steel over-sized sink, walk-in pantry & butler’s pantry. 1st floor library with tray ceiling. The 2nd floor features the amazing owner’s suite with his & hers custom walk-in closet and acclaimed Mid-Atlantic Owner’s Suite Spa Bath featuring a enclosed frameless glass shower, Designer tile, granite countertop and a raised vanity. Finished lower level with Recreation Room, Bedroom and Full Bath. This gorgeous brand new home features all the details and Green features you have come to expect from a finely crafted Mid-Atlantic Home!
Main Level Floor Plan – 7005 Richard Dr
Upper Level Floor Plan – 7005 Richard Dr
Lower Level Floor Plan – 7005 Richard Dr
RWC Limited Warranty Book – MD
Mid-Atlantic Custom Builder Energy Smart Brochure

