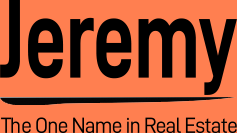4501 Amherst Lane
Sold April 2022!!
Welcome to 4501 Amherst Lane – a spectacular Colonial in the beautiful Parkwood community. This wonderful home offers countless renovations, gourmet kitchen with beautiful white granite countertops & cabinetry, timeless subway back splash and a breakfast bar, spacious living room with large fireplace with shiplap, elegant and open concept dining room/breakfast area, remodeled three-season room that flows perfectly outdoors, beautiful mudroom with washer/dryer, main level bedroom that is perfect for an office, study, or more formal dining room, first floor powder room, and hardwood floors throughout. Upstairs there are 3 generous-sized bedrooms, including a spacious master bedroom with en suite. All bathrooms offer timeless updates including Carrara marble flooring in the master bathroom. Storage galore in the lower level. This quarter-acre lot features two patios, mature trees and landscaping with plenty of room for outdoor summer entertaining. Walking distance to Rock Creek Park, Ride-On and Metro and just seconds from Kensington Historic District, shopping, restaurants, Farmer’s Market, and downtown Bethesda. Close to NIH, Walter Reed, I-495, I-270 and more.
