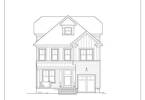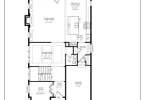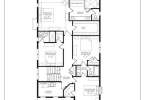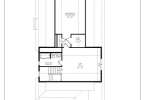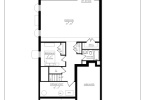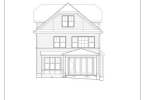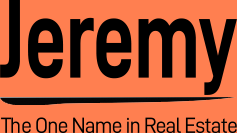4406 Chestnut Street Bethesda, MD 20814
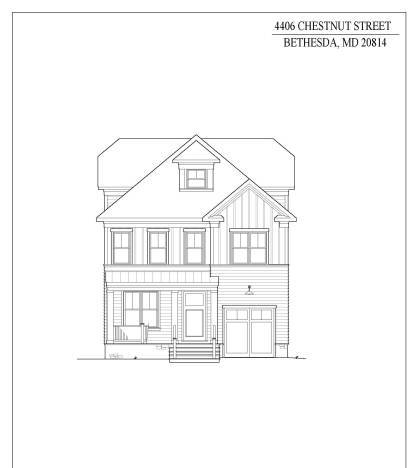
Stunning colonial built by award winning Douglas Construction Group (Best Green Builder – Bethesda) 4 finished levels, 6 Bedrooms and 5.5 Bathrooms with upscale finishes throughout. Inviting Living Room, oversized Dining Room, private Office, sun drenched Family Room with fireplace, Gourmet Chef’s Kitchen with breakfast area, vast Pantry, Butler’s Pantry and spacious Mud Room with cubbies all on the main level. The second level features a delightful owners’ suite with huge walk-in closet and exquisite spa bath with soaking tub, glass enclosed shower and two separate vanities. 3 additional generously sized Bedrooms, 2 more custom Bathrooms, and a large laundry room are also on the Second Level. On the third level there is a 5th bedroom, 4th full Bathroom and a Family/Homework-Study Area. The lower level includes a 6th bedroom, full bathroom, expansive recreation room, exercise room, and a storage room. Covered porch overlooking the rear yard and attached garage! This home is close to parks, walking distance to Downtown Bethesda and everything it has to offer! Part of the Bethesda Chevy Chase High School Cluster. Delivery Approximately August 2023. Time to customize.
