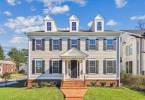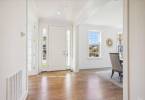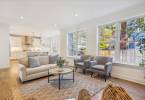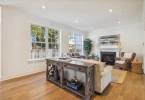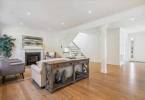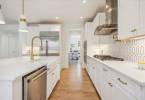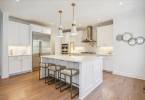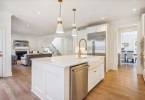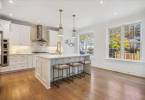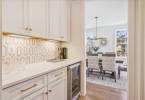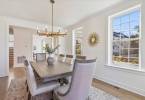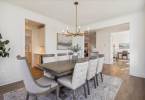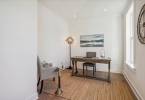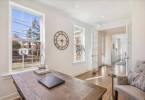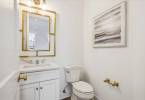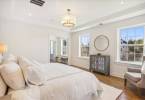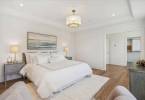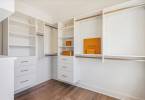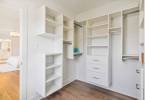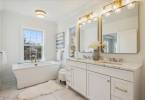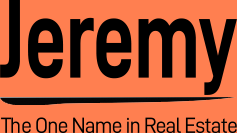4408 Fairfield Drive Bethesda, MD 20814
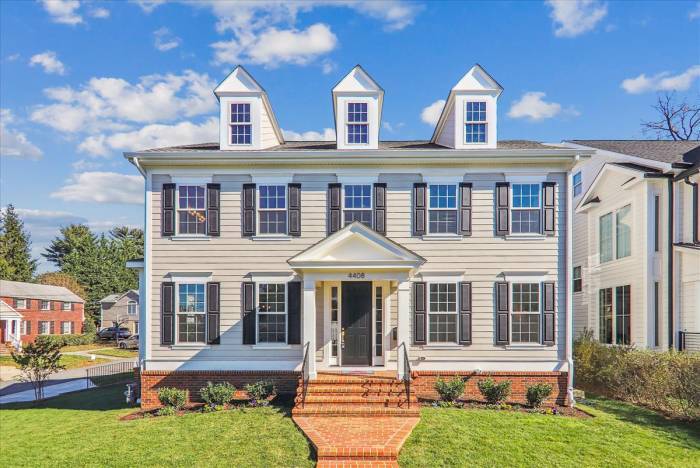
Welcome to this gorgeous, new, finely crafted 4-level, 5 Bedroom, 4.5 Bathroom custom home designed and built by Afnan & Co. As you step into the main level you will admire the open concept design. It includes a gourmet chef’s kitchen with custom cabinets, marble backsplash with brass inset, quartz countertops, center island, spacious breakfast area, sun filled great room with fireplace, gorgeous, oversized dining room, butler’s pantry with wine refrigerator, large walk-in pantry, and a powder room. Telework in a dedicated first floor flex room/study insulated to dampen sound. Enjoy sitting on a generously sized brick rear patio that is accessible from the kitchen and ready for a natural gas grill. Upper Level I features 3 bedrooms and 2 full bathrooms, open concept stairs and a laundry room . On Upper Level II you will find a 4th bedroom, 3rd full bathroom and a Family/Homework-Study area. The finished walk-out lower level includes a 5th bedroom with an en suite full bathroom that is ideal for guests. The open recreation room can accommodate a host of uses such as a second family room, billiard table or home theater. A mudroom with cubbies and hooks and a large walk-in closet lead to the oversized 1-car garage. An unfinished mechanical area provides ample storage. This home boasts so many modern details and is ready for you to move right in! Walk to Metro, NIH, Walter Reed and downtown Bethesda! Part of the Bethesda Chevy Chase High School Cluster.
Home Summary 4408 Fairfield Drive PDF 10 25 23
