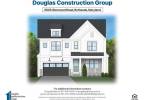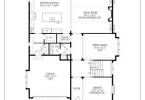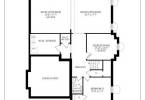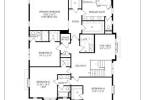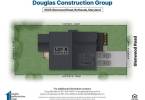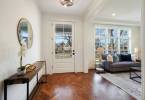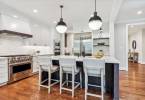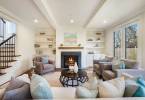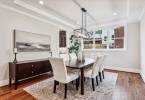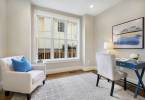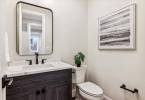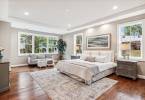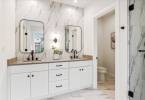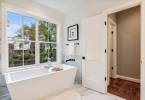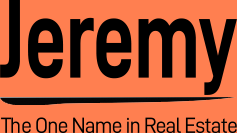5605 Glenwood Road Bethesda, MD 20817
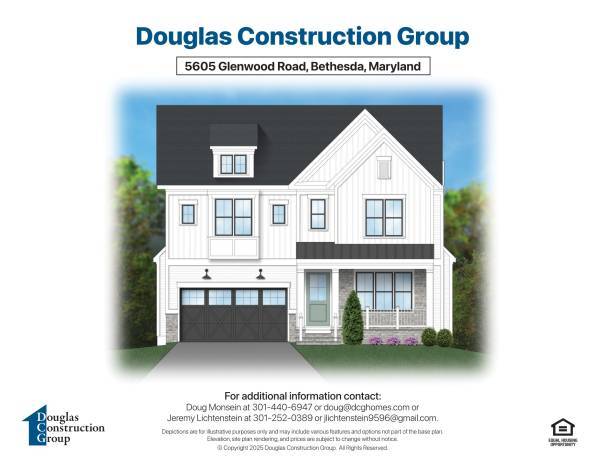
Spectacular colonial built by award winning Douglas Construction Group (Best Green Builder – Bethesda) One of 3 available homes on this street! This home has 3 finished levels, 5 Bedrooms, 4.5 Bathrooms and over 5,000 sq ft! The main level features a formal Dining Room, an inviting Living Room, a sun filled Family Room with a fireplace and built ins, a Gourmet Chef’s Kitchen with breakfast area, an oversized Pantry, Butler’s Pantry, Mud Room with cubbies and a bench and a powder room. On the second level you will find a lovely relaxing primary suite with a walk-in closet and a luxurious spa bath with a soaking tub, a frameless glass enclosed shower and two sinks. Also on the upper level are 3 additional generously sized Bedrooms, 2 more custom Bathrooms, a Family/Homework-Study area and a large laundry room. The lower level includes a 5th bedroom, 4th full bathroom, recreation room with space galore, an exercise room, and extra storage. Covered porch with a grilling deck overlooking the rear yard and a 2 car garage! There is also a rough in for a potential elevator! Part of the Walt Whitman High School Cluster. October 2025 Delivery, construction starts in April 2025.
