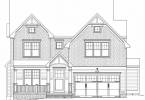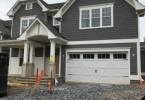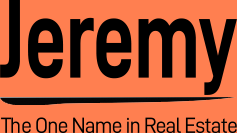5812 Melvern Drive
100% Completed!! Another Arts & Crafts masterpiece built by Douglas Construction Group (voted Best Green Builder (2012 & 2014) & voted The Face of Custom Homes (2016 – 2019) & voted Best Builder (2018) – by Bethesda Magazine readers). 5 bedrooms, 4.5 baths, living room, separate dining room, gourmet chef’s kitchen, breakfast area, family room with fireplace, mud room with built-ins. Upper level contains the master suite with his & her’s walk-in closets and a gorgeous master spa bath. 3 bedrooms with 2 full baths, laundry room. Finished lower level includes 5th bedroom, full bath, huge recreation room, game room, exercise room and storage room. Attached 2 car garage. Boasts many of the award winning DCG fixtures, finishes, details, wow factors and care in all aspects from design to delivery. Located in the highly-coveted and desirable Hendry Estates subdivision. This home is close to top-notch schools (public & private), parks, and more. Part of the Walter Johnson High School Cluster. Floor plans and Disclosures are posted below.
Main Level Floor Plan – 5812 Melvern Dr
Upper Level Floor Plan – 5812 Melvern Dr
Lower Level Floor Plan – 5812 Melvern Dr
Virtual Tour – 5812 Melvern Dr


