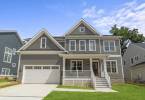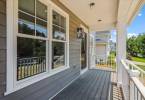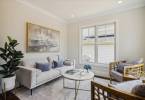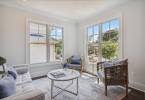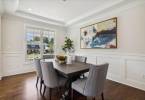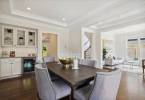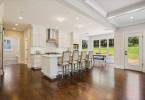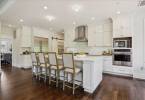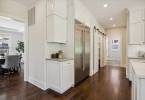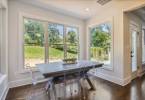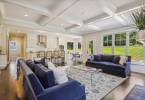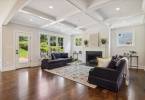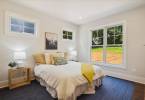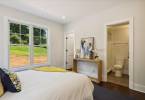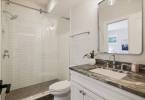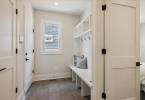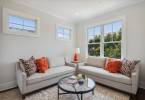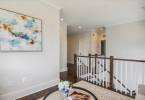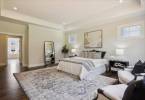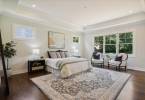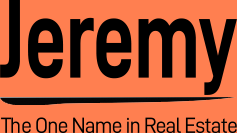5915 Lone Oak Drive Bethesda, MD 20814
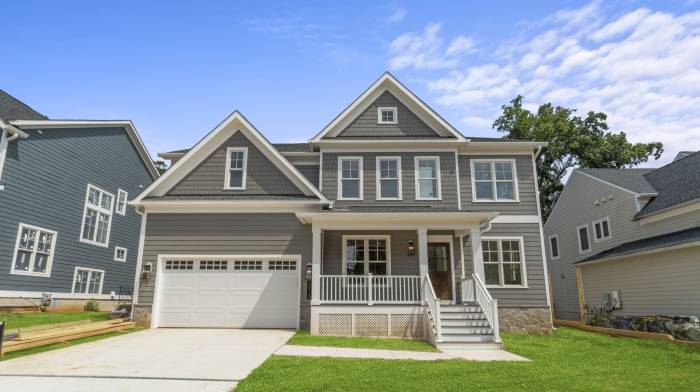
Sold
| Another masterpiece built by award winning, Mid-Atlantic Custom Builders. This is one of 2 arts and crafts colonials and it sits on a beautiful 13,600 square foot lot. It offers three finished levels boasting 6 Bedrooms, 5 Full Bathrooms, and approximately 5,000 square feet. Large Family Room with coffered ceiling and gas fireplace. Living Room, private Dining Room with butler’s pantry and beverage refrigerator and an oversized gourmet Kitchen with all stainless steel appliances, quartz countertops, and center island. Main level Bedroom Suite with Full Bath and walk-in closet. Upper Level features Owner’s Suite with dual walk-in closets, luxurious Spa Bath with separate shower, dual shower heads and soaking tub. Additional 3 Bedrooms, 2 full Bathrooms, Homework/Family-Study Area and Laundry Room. Large walk up lower level with Wide LVP Flooring, an oversized Recreation Room/Game Room, 6th Bedroom with Full Bath and a finished storage room. Deck overlooking fenced yard with enough room for a pool. Generous 2 car garage. This gorgeous brand new home features all the details and Energy Smart features you have come to expect from a finely crafted Mid-Atlantic home! In the Walter Johnson School District! |
Disclosures 5915 Lone Oak Drive 4_19_23
