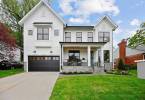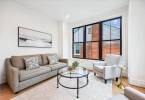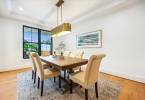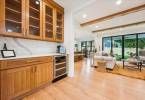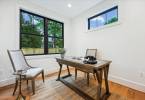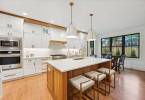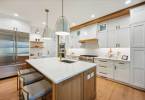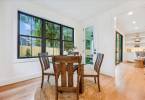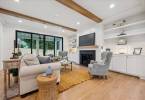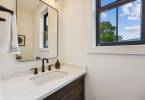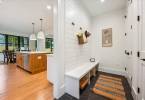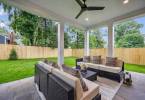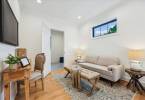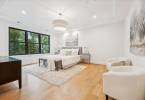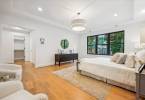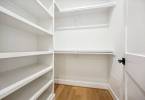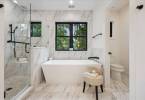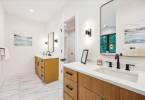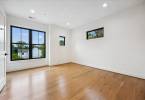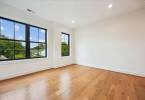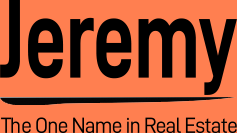6008 Melvern Drive Bethesda, MD 20817
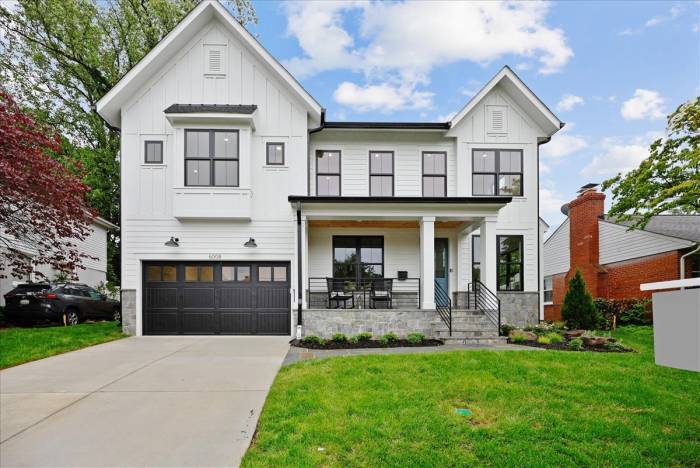
Amazing 5 bedroom, 4.5 bathroom home with over 4,600 square feet of living space built by Award winning Douglas Construction Group! This magnificent home has all the modern details including high ceilings, oversized windows, hardwood floors, custom fixtures and recessed lighting. The main level features a formal dining room, living room/library, family room with gas fireplace and built-ins, den, mud room, powder and a covered porch with a grilling patio. The gourmet kitchen includes high end appliances, a center island, breakfast area, pantry and a butler’s pantry with a beverage refrigerator. On the upper level you will find a lovely primary suite with two walk-in closets and a spa bath with a glass enclosed frameless shower, soaking tub and dual vanities. The upper level also includes a family/homework-study area, 3 additional bedrooms, 2 additional bathrooms and a laundry room. On the fully finished lower level there is a spacious recreation room, a dry bar with a beverage refrigerator, exercise room, storage room, 5th bedroom, 4th full bathroom and plenty of extra storage space. Attached 2 car garage. Part of the Walter Johnson High School cluster.
