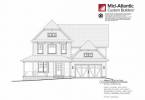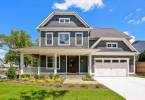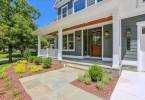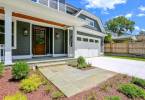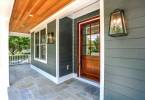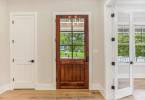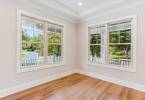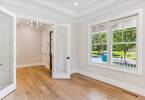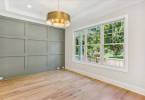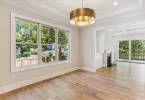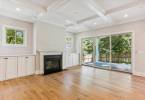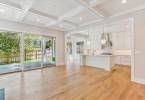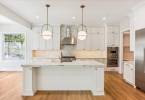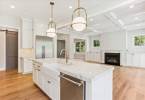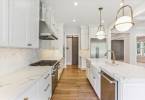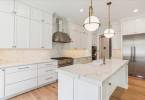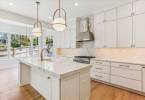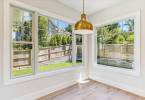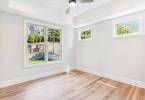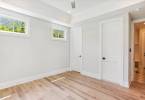6202 Landon Lane
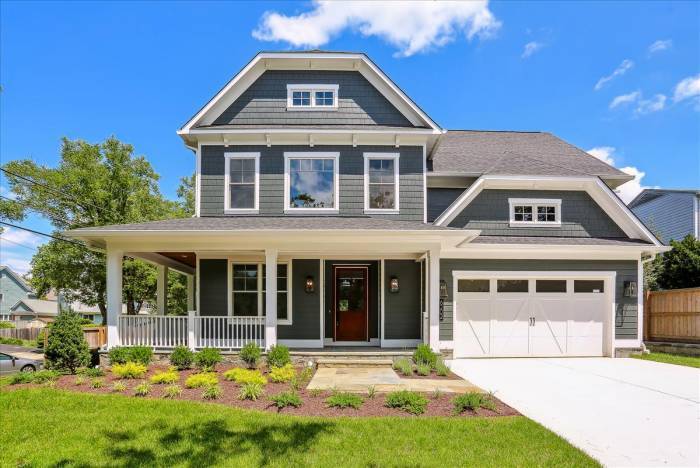
100% completed & move in ready masterpiece built by award winning builder, Mid-Atlantic Custom Builders. Three finished levels boasting 6 Bedrooms, 5 Bathrooms, and over 5,100 finished square feet. Large Family Room with Wood Beams, built-ins and gas fireplace, Living Room, private Dining Room and an oversize gourmet Kitchen with all stainless steel appliances and Mud Room with a walk-in closet. Main level Bedroom Suite with full Bath and walk-in closet. Upper Level with the Master Suite with his & hers walk-in closets, luxurious Spa Bath with separate shower and soaking tub. Additional 3 Bedrooms, 2 full Bathrooms and Laundry Room in the upper level. Large lower level including a large Recreation Room with a Wet Bar, Bonus Room, 6th Bedroom with walk-in closet and Bath. Covered porch with skylights with a 2 car garage. This gorgeous brand new home features all the details and Green features you have come to expect from a finely crafted Mid-Atlantic Home! In Walt Whitman High School District!
Main Level Floor Plan – 6202 Landon Ln
Upper Level Floor Plan – 6202 Landon Ln
